2004 Safari Motor Coaches SIMBA Specs, Towing Weight, Floorplan + Features
Photo Tour
Available Photos (Click to enlarge)
|
RV Must-Have! Never Run Out of Power Again!
|
| Year: | 2004 |
|---|---|
| Manufacturer: | Safari Motor Coaches |
| Model: | SIMBA |
| RV Type: | Class A |
| Fuel: | Gasoline |
| Condition: | Used |
| Price Range: | $76,000 - $116,000 |
Description
Introducing the all new 2004 Simba. The outside is Safari quality you've come to expect fiberglass front and rear caps, optional fiberglass sidewalls, three color schemes with quality paint on the mask and skirt and nice looking vinyl graphics. Think of a plus-size Trek. In fact, the gas-powered Simba rides on the same Ford and Workhorse chassis, carries the same 6.8L V10 or 8.1L V8 engine and is supported by the same intelligent Alumaframe Superstructure as the Trek.
Features
APPLIANCES AND ACCESSORIES
- Large Double-Door Refrigerator
- High-Output 3-Burner Cooktop
- Bi-Fold Range Cover
- Spacesaver Microwave with Touch Control
- 24" Flat Screen Stereo Color TV with Remote Control in Living Area
- 19" Stereo Color TV with Remote Control in Bedroom
- TV Antenna with TV Jacks
- VCR Prep and Video Control Box with Booster
- Dual Exterior Hook-Ups for DSS Dish and Cable
- Cable TV Hook-Up and Telephone Jacks
- Digital Satellite System Prep
- Exterior Gas Line Hook-Up Prep for LP Accessories
OPTIONS
- Large Double-Door Refrigerator with Ice Maker 8 cu. ft.
- Large Double-Door Refrigerator with Ice Maker 10 cu. ft.
- Large Four-Door Refrigerator with Ice Maker (N/A with Roll-Out Pantry)
- High Output 3-Burner Range with Oven
- Spacesaver Convection Microwave with Touch Control
- Washer/Dryer Prep (Requires 50 Amp Service Option) (N/A: 34SBD, 37PCT)
- Combination Washer/Dryer (Requires Washer/Dryer Prep Option) (N/A: 34SBD, 37PCT)
- Stereo TV and VCR Wired Through Ceiling Speakers, Std. with Home Theater System
- VCR
- DVD Player (N/A with Home Theater Option)
- Home Theater System with DVD Player
- Exterior Entertainment Center, CD Player Radio with Two Speakers
INTERIOR
- Vintage Oak Cabinetry
- Upper Cabinet Doors with Single Oval Arch with Woven Raffia Insert; Cockpit Side Cabinet Doors with Square Panel with Woven Raffia Insert
- Flat Panel Doors on Base Cabinets and Wardrobes
- Cabinet End Panels
- Black ABS Refrigerator Insert
- Decorative Wall Board
- Wallpaper Border inside Private Bath, Walk-Thru Area Bath and Bedroom
- Self-Supporting Top Hinged Overhead Storage Doors and Positive Catches on all Other Doors
- Low Friction Roller Drawer Guides
- Wood Interior Grab Handle on Cabinet at Entry Door
- Long Interior Grab Handle at Entry Door
- Antique Brass Cabinetry Hardware and Bath Accessories
- Integrated Cup Holder inside Slide-Out next to Sofa
- Laminate Kitchen Countertop with Perm-Edge, and Stainless Steel Sink, Chrome Faucet and Two Sink Covers
- Toe Kicks in Kitchen and Bath Base Cabinets
- Laminate Bathroom Countertop with Perm-Edge
- All Others Countertops Laminated with Perm-Edge
- Kitchen Overhead Cabinets with Adjustable Shelf
- Kitchen Pantry with Adjustable Shelves next to Refrigerator
- Trash Can Kitchen Base
- Mirrors above Kitchen Backsplash
- Linoleum Flooring Kitchen to Include Entry Door and Bath
- Upgraded Nylon Carpeting with Stain Release Pad in Living Area and Bedroom
- Soft Touch Padded Vinyl Ceiling
- Wood Slide-Out Fascia with Vinyl Inserts
- Picture next to Dinette Area or Bedroom, Wainscoting Accent under Picture Dinette Area, Bedroom (37PCT)
- Second Picture Bedroom Area (N/A: 36DBD, 37PCT)
- Hutch with Glass Doors/ Back Lighted Glass (37PCT)
- Bath Door with Accent Trim on Hallway Side
- Magazine Rack Bathroom (N/A: 33PBD, 34SBD)
- Wood Trim for Bath Door
- Opening Hallway Side
- Crown Molding in Bedroom and Living Area on all Open Walls
- Medicine Cabinet with Shelves
- Bathroom Lav Base Mirror with Wood Frame
- Antique Brass Towel Bar on Back of Bath Door/Towel Bar in Rear Bath across from Shower (36DBD)
- Two Antique Brass Towel Rings in Bathroom
- Accent Mirror on Rear Wall with Chair Rail and Wainscoting Accent under Mirrors (N/A: 36DBD, 37PCT)
- Bedspread with Two Decorative Pillows
- Decorative Wood Grain Headboard
- Day/Night Pleated Shades in Living Area and Blackout Shades in Bedroom
- Mini Blinds in Bathroom
- Soil Repellant on Fabric, Teflon Fabric Protection
OPTIONS
- Decors: Ruby Canyon, Spice Route, Black Slate
- Wood Choice: Regal Cherry, Maple
- Roll-Out Pantry next to Refrigerator with 4 Baskets (N/A with Four-Door Refrigerator Opt.)
- Refrigerator Door with Woven Insert
FURNITURE
- Queen Bed with Nightstands
- Arched Back Wood Booth Dinette with Side Sliding Table Top and Drawers
- Fabric Jackknife Sofa, Two Pillows on all Sofas
- Fabric Swivel Barrel Chair
- Fabric Swivel Barrel Chair and Desk Chair Bedroom (37PCT)
OPTIONS
- Fabric Hide-A-Bed Sofa with Two Pillows
- Fabric Hide-A-Bed Sofa with Air Mattress and Two Pillows
- Soft Touch Vinyl Hide-A-Bed Sofa with Two Pillows
- Soft Touch Vinyl Hide-A-Bed Sofa with Air Mattress and Two Pillows
- Fabric Electric Sofa IPO
- Jackknife Sofa
- Fabric Swivel Recliner Chair
- IPO Fabric Barrel Chair
- Soft Touch Vinyl Swivel Recliner Chair IPO Fabric Barrel Chair
- Fabric Swivel Barrel Chair IPO Desk Chair Bedroom (37PCT)
- Bedroom Desk (N/A: 37PCT)
- Living Room Coffee Table
- Freestanding Round Dinette Table with Two Chairs and Longer Windows IPO Booth Dinette
- Two Extra Folding Freestanding Dinette Chairs
ELECTRICAL SYSTEMS AND LIGHTS
- 30 Amp 120V Distribution Panel and Power Cord
- 55 Amp Electronic 12V Power Converter
- Onan® 5.5 kW Gas Generator
- Two 6V House Batteries
- Battery Disconnect Switches
- 12V & 110V Outlet in Cockpit Area
- Porch Light
- Exterior Power Entry Step with Light
- Interior Step Well Entry Step Lights
- Water Pump Switch in Service Bay Area and Bath
- Lights in Outside Storage Compartments
- 120V Receptacles in Outside Storage Compartment
- Underhood Utility Light
- Computer Hook-Up with
- Phone Jack in Dinette Area
- Directional Map Lights Pilot and Co-Pilot Seats
- Systems Control Center in Hallway
- Fluorescent Light(s) under Kitchen Overhead
- 12V Incandescent Ceiling Lights Bath, Hallway and Bedroom
- Fluorescent Ceiling Lights Living Area
- Fluorescent Ceiling Lights inside Living Area Slide-Out House
- Decorative Framed Galley Fluorescent Light
- Decorative Antique Brass Finish Lighting Living Room Wall Light, Dinette Overhead, Cosmetic Vanity Light
- Halogen Lights under Living Room and Dining Room Overhead Cabinets
- Reading Lights over Bed, Black Finish with His and Hers Switches on each Side of Nightstands
OPTIONS
- 50 Amp Service with Energy Management System
- 50 Amp 120V Distribution Panel and Cord
- 130 Watt Inverter
- Fluorescent Ceiling Lights Bath, Hallway and Bedroom
- Storage Compartment Tank
- Monitor Gauge
| Workhorse Shassis | 33PBD | 34SBD | 36DBD | 37PCT |
| Gross Vehicle | 22,000 | 22,000 | 22,000 | 22,000 |
| Gross Combined | 26,000 | 26,000 | 26,000 | 26,000 |
| Front Gross Axle | 8,000 | 8,000 | 8,000 | 8,000 |
| Rear Gross Axle | 14,500 | 14,500 | 14,500 | 14,500 |
| Wheelbase | 228" | 228" | 238" | 242" |
| Overall Length | 33' 11" | 34' 10" | 36' 5" | 36' 11" |
| Overall Height (with A/C... | 12' 0" | 12' 0" | 12' 0" | 12' 0" |
| Interior Height | 6' 6" | 6' 6" | 6' 6" | 6' 6" |
| Interior Width | 94.5" | 94.5" | 94.5" | 94.5" |
| Exterior Width | 100.5" | 100.5" | 100.5" | 100.5" |
| Water Heater (gal.) | 10 | 10 | 10 | 10 |
| Gray Tank | 45 | 40 | 42/39 | 45 |
| Black Tank | 54 | 42 | 42/39 | 54 |
| Fresh Tank | 60 | 60 | 60 | 60 |
| LP Tank* | 24 | 24 | 24 | 24 |
| Ford Shassis | 33PBD | 34SBD | 36DBD | 37PCT |
| Gross Vehicle | 22,000 | 22,000 | 22,000 | 22,000 |
| Gross Combined | 26,000 | 26,000 | 26,000 | 26,000 |
| Front Gross Axle | 7,500 | 7,500 | 7,500 | 7,500 |
| Rear Gross Axle | 14,500 | 14,500 | 14,500 | 14,500 |
| Wheelbase | 228" | 228" | 238" | 242" |
| Overall Length | 33' 11" | 34' 10" | 36' 5" | 36' 11" |
| Overall Height (with A/C... | 11' 9" | 11' 9" | 11' 9" | 11' 9" |
| Interior Height | 6' 6" | 6' 6" | 6' 6" | 6' 6" |
| Interior Width | 94.5" | 94.5" | 94.5" | 94.5" |
| Exterior Width | 100.5" | 100.5" | 100.5" | 100.5" |
| Water Heater (gal.) | 10 | 10 | 10 | 10 |
| Gray Tank | 45 | 40 | 42/39 | 45 |
| Black Tank | 54 | 42 | 42/39 | 54 |
| Fresh Tank | 60 | 60 | 60 | 60 |
| LP Tank* | 24 | 24 | 24 | 24 |
All tank capacities are approximate. Actual "Usable Capacity" may vary as a result of variances in installation and fabrication of the tanks.
*Actual filled LP Capacity is 80% of Listing Due to Safety Shut Off Required on Tank.
*Actual filled LP Capacity is 80% of Listing Due to Safety Shut Off Required on Tank.
Why Invest in Hitch & Tow Essentials?
Upgrading your towing gear ensures safer, more efficient travels. These essentials provide confidence on the road, giving you peace of mind.
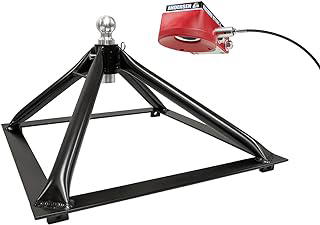
Andersen Rail Mount Hitch Kit
View Pricing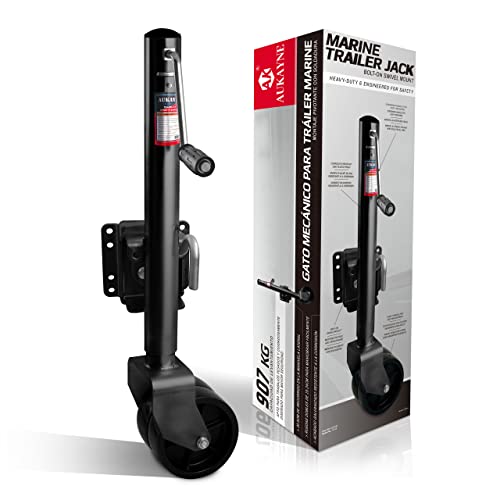
Trailer Jack with Wheel Swivel - 2000 LBs
View Pricing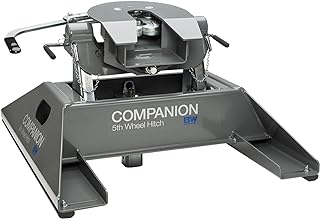
B&W Trailer Hitches Companion Fifth Wheel
View Pricing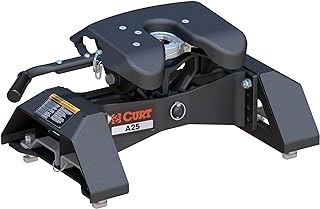
CURT 16130 Q20 5th Wheel Hitch
View Pricing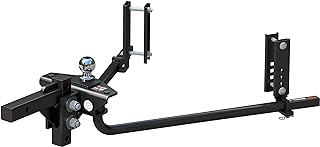
CURT 17601 TruTrack 2P Weight Distribution Hitch
View Pricing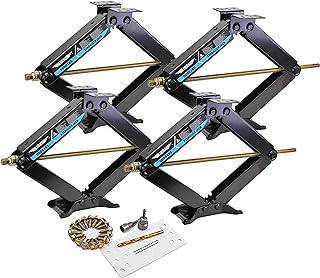
Leveling Scissor Jacks
View PricingThe Power of Electrical Upgrades
Enhance your RV’s energy efficiency with modern power solutions. Solar generators and power stations ensure a smooth adventure.
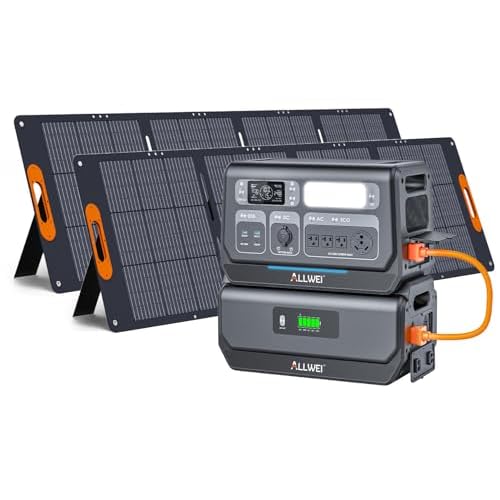
ALLWEI LiFePO4 Solar Generator 2400W
View Pricing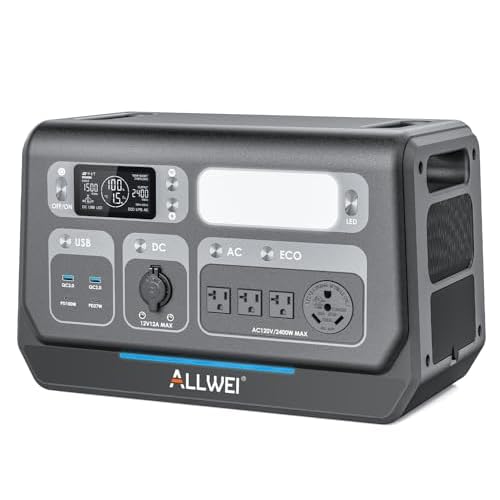
ALLWEI LiFePO4 Portable Power Station 2400W
View Pricing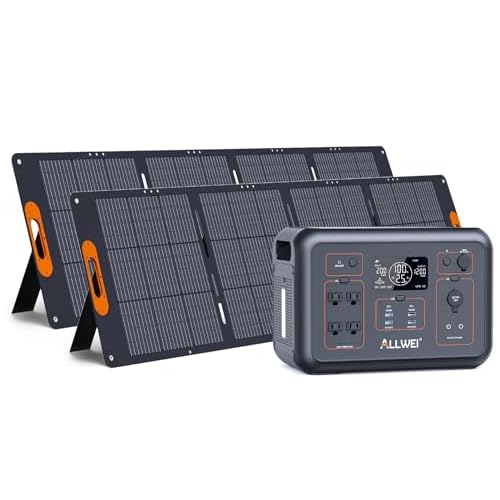
ALLWEI LiFePO4 Solar Generator 1200W
View Pricing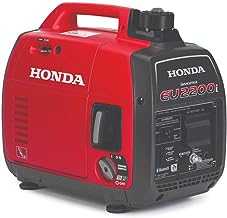
Honda EU2200ITAN 2200-Watt 120-Volt Portable Inverter Generator
View Pricing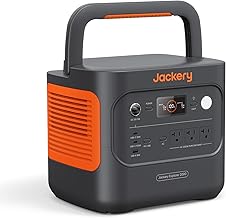
Jackery Explorer 1000 v2 Portable Power Station
View PricingWhy Upgrade Your RV Comfort?
Maximize your comfort with interior upgrades that transform your RV into a home away from home.






















